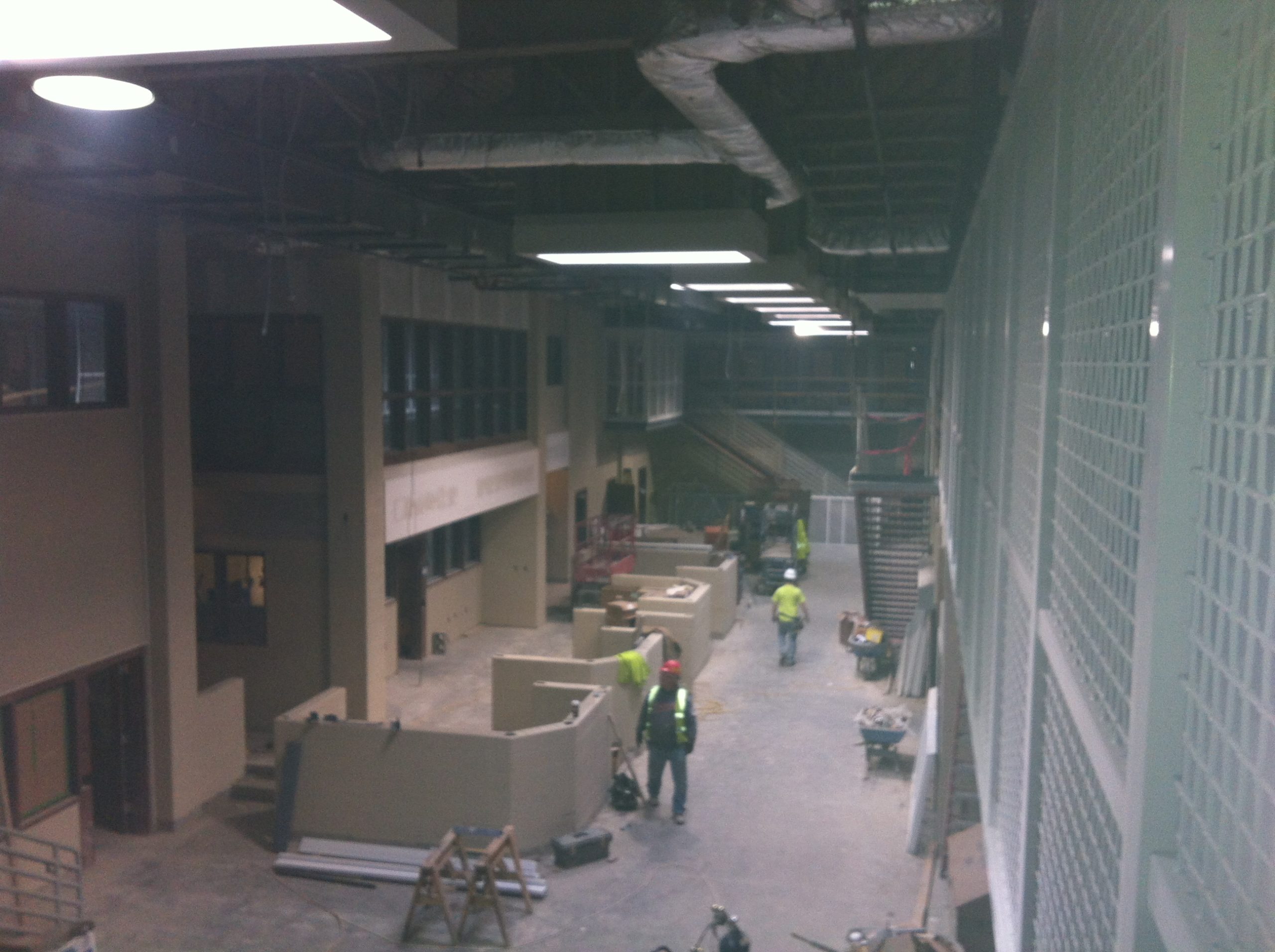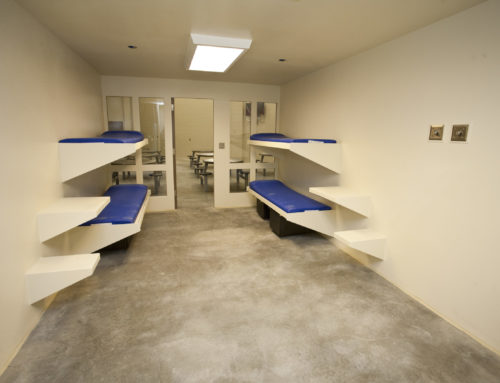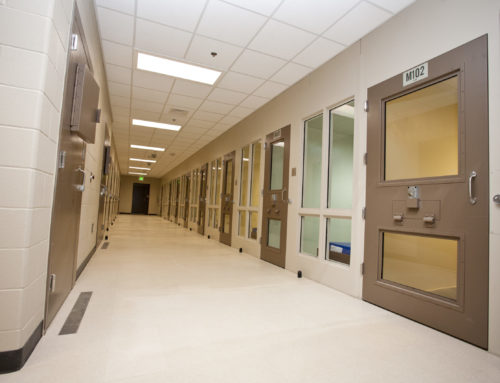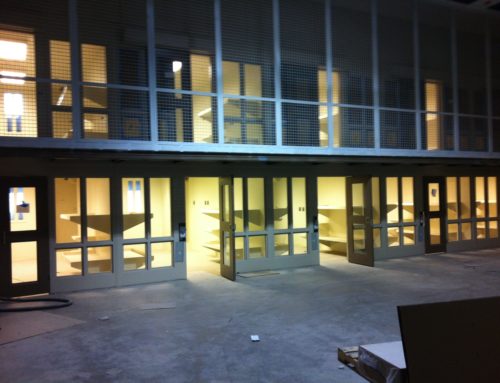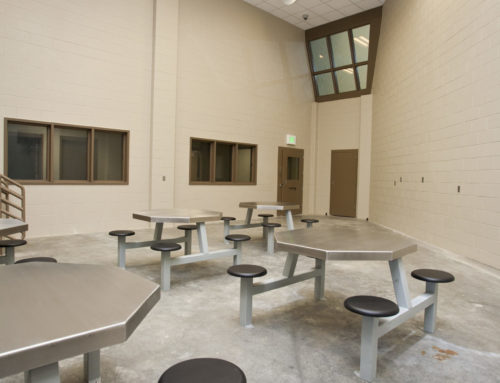In law enforcement, agencies spend significant resources annually training personnel for low frequency, high-risk events. Firearms training, resolving hostage situations, and active shooter scenario training receive regular agency attention. We learn from others who have encountered the threat and we learn from their response – what worked, what did not work, and critical lessons learned. This education process is critical, for if there is an actual event, the agency must be properly prepared to effectively and efficiently manage the crisis.
The same logic can be applied to the construction of a new jail. A new jail is likely to be the most expensive and complex capital improvement project a municipality will ever undertake. For most corrections professionals, constructing a jail is a once in a career event. Design and build it correctly and the community will have a facility that will have a positive effect on generations of citizens. Design it wrong and generations will suffer the consequences. What is the best way to build a jail? Educate yourself, do your research, and learn from others who have traveled this road.
In March of 2013, Kalamazoo County, Michigan completed a long awaited nearly 80,000 square foot jail addition. It added new core infrastructure: An intake, kitchen, laundry and medical infirmary of sufficient size to accommodate facility growth up to 1,000 inmates. It added four new housing pods with program space and two new video court facilities. It was the successful culmination of over twenty years of efforts to safely manage inmate-overcrowding problems.
There are many options that should be thoroughly explored before the decision to build or expand a jail is made. There is a considerable amount of literature available on alternative programs to incarceration. The focus of this article will exclude the process of educating the community on the need for a new jail, site selection, and financing, and will focus instead on the lessons learned during this process.
The Educational Process
Once the decision to build a jail is made, it is highly recommended to ensure the key management team is properly educated on the process of managing jail design and construction. The U.S. Department of Justice, National Institute of Corrections offers a series of training seminars to help plan the new jail (for further information see http://nicic.gov). These programs are offered at no cost to the jurisdiction and are invaluable. Building and having the support of the community, county administration, and finance – all sharing a common vision of what is to be accomplished – will make the project smooth and rewarding. Conversely, failure to have any one of those players on your team will make the entire project a challenge.
The jail is just one cog in the wheels of justice. All justice stakeholders, the courts, prosecuting attorney, other law enforcement agencies, probation and parole, must evaluate the current facilities, operations, and programs and help with a comprehensive needs assessment. Once the capacity and program needs are understood they must be balanced against the project affordability. It would be ideal if the project budgets were large enough to afford all of the capacity, function, and program needs, but this is rarely the case.
Ultimately, the jail and its design is the responsibility of the Sheriff. The Sheriff and his/her team must prioritize what is to be accomplished, develop the vision, the goals and objectives, and negotiate for the project scope and budget. To help sharpen that vision, travel and visit as many different jails by different architects as possible. I will use the analogy of the wheel. The basic wheel was invented centuries ago, but today it can be configured in many ways. There are sport wheels, off-road wheels and cruising wheels. You never realized there are so many different types of wheels until you started exploring. Jails were invented centuries ago, but there are so many different types of jail. There are linear jails, pod jails, indirect supervision jails, direct supervision jails. Just as there is no sense in reinventing the wheel, there is no sense in reinventing the jail. There are so many different models, and you truly may not know what you want until you see it, but you have to explore. You must design the jail to suit your purpose.
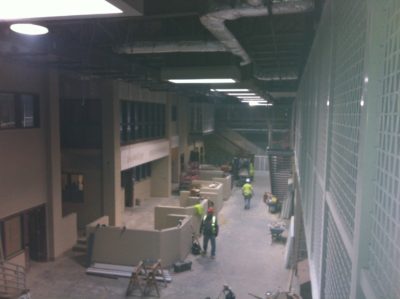 For the Kalamazoo County Jail, we had multi-function teams explore and tour jails of our future size in a multi-state area. We saw many things we really liked and things we did not like. We used staff from many different operational levels on the teams. A deputy looks with a different perspective than a supervisor. The jail administrator will look from a different angle than a supervisor. We compiled a list of the desired features and just as important, developed the knowledge of things we did not like. All of this served to sharpen the focus of what we wanted in the project.
For the Kalamazoo County Jail, we had multi-function teams explore and tour jails of our future size in a multi-state area. We saw many things we really liked and things we did not like. We used staff from many different operational levels on the teams. A deputy looks with a different perspective than a supervisor. The jail administrator will look from a different angle than a supervisor. We compiled a list of the desired features and just as important, developed the knowledge of things we did not like. All of this served to sharpen the focus of what we wanted in the project.
The tours will also help you in the selection of the architectural firm. Each firm has it own design nuances they like to employ. Find the firm that incorporated the most design features you had in your “liked” column. It is imperative that you find a construction design and build team you can trust. This project is your project, and the architectural firm works for you. Select a firm that will listen to and respect your needs and ideas, one that also has the jail design experience to properly advise you.
Schematic Design
During the schematic design process the program needs are moved to a building concept. Initial floor plans and are developed and presented. The lessons learned: Architects are experts at designing building. You are the corrections expert. Review the initial floor plans carefully. Check the security envelope; review the sight lines and security points that will control inmate movement. Review entry and exit points from the building. In Kalamazoo, we sought volunteers from the staff who wanted to participate and help in the design process. We had receiving officers offering insight on receiving issues: medical personnel suggesting ways to improve the medical infirmary. Having staff from multiple specialties and functional levels participating produces a better product and enhances staff buy-in and excitement over the project.
Ensure the draft plan meets any state department of corrections standards for space, daylight, or materials. Have your county experts review the sustainability features, the water usage, energy efficiency and specifications for indoor environmental quality. Make sure you are saying and getting what you want. Changes at this stage of the process are relatively easy, they require a rework on paper: changes later in the process become progressively more difficult and costly.
Not everyone can read blueprints. To assist with visualizations, mock-ups of room spaces were made with masking tape on a gym floor. In this way we could ensure for example that the catwalks were wide enough to handle an ambulance gurney or the hallways in medical were wide enough for a hospital type bed before structures were built. We also had mock-ups created of the steel cells of the planned security electronics to ensure the furniture layout of the cell allowed for a clean entry by a CERT team, and the security electronics performed as specified.
While refining the plan, decisions will have to be made on the doorframes, doors and locking hardware. Pay attention to the details. We found that by mentally walking through each space and visualizing the intended purpose for the space we could incorporate into the plan the location and number of electrical and data plugs and the placement of any cabinetry or furniture. We took great care to think ahead and explore potential upcoming technology to ensure we had data and electrical outlets available.
Construction Documents
When the schematic design is complete, the construction documents and specifications are drawn up. These are the plans and instructions for building your jail. The lesson learned here: Review key elements carefully. As corrections professionals, we may not know a post from a beam, but we know corrections. Make sure the chosen doors and locks are properly listed in the specifications. Make sure food ports are included where you specified, and even small things like the direction a door swings is correct. Review the security electronic plan and the location of cameras. Don’t assume anything. The more you verify that details are correct now, the fewer the problems, and the more you will save later.
Final Thoughts
There will be inevitable problems and changes during the project. There are some features on the plans that look different in reality, or something that was never thought of until construction started. That is what the contingency funds are for. Sometime a contractor finds a better solution to an issue that may save you money. Talk with and build a relationship with the trades building your jail. In the Kalamazoo project, I ensured there was an unlimited supply of ice water for the building trades during an exceptionally hot summer and I personally made sure they knew where it was. They truly appreciated the water and not only did I build relationships, but also reduced the likelihood of a heat related incident. When an issue arose during the project, there was open communications and a synergistic atmosphere because of the relationships.
Building a new jail was a tremendously rewarding experience. Contact the NIC and educate yourself about the process. Develop a clear vision of your end goal and enlist others to share and promote that vision. Pay attention to the details and build relationship to foster teamwork. Then watch the magic as your dream takes form.
